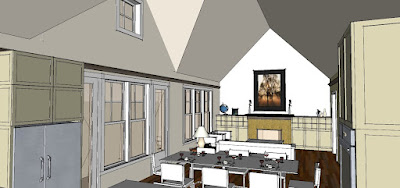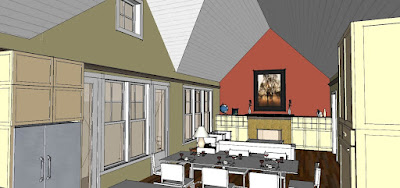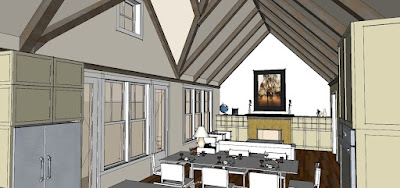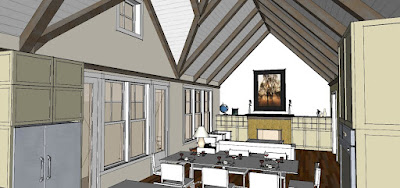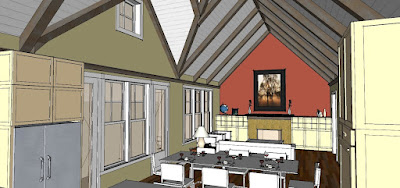Today I have a commentary written by Jim Kirkland - a good friend of mine, and multi-talented individual who has been in the building business for some time. In this article, after visiting quite a few "Parade Homes" in the Twin Cities area, Jim makes some great observations about the tendency to "mimic". In these tough times however, I believe it is more important than ever for builders to distinguish themselves through good, creative and fresh design.
Builders Get Fresh, By Jim Kirkland
I recently spent an afternoon touring the Minneapolis / St. Paul metro area Spring Parade of Homes. As a designer and builder of residential properties myself, I have always loved following the trends in our industry and touring model homes.
But I have to say, this Spring, there sure are a lot of ordinary houses being shown, in terms of design, as well as workmanship. Even in the relatively progressive city and first-ring suburb “re-deux” market, the design work, and the homes themselves, are all of a type – and a type we’ve seen so much of over the past ten years. The “cottage style” apparently is still the required look: big houses trying not to look big; all with floor planning so open and yet so tight that the living room sofa is often within splatter distance of the Viking range, and most with pretentious, McMansion-like architectural details and interior finishes that overpower the very spaces they are intended to soften. Even down to the color palette, there is a dull sameness about most of the houses. I think everyone must have received a memo that off-white woodwork enamel, sage green walls and walnut-tinted cabinetry and wood floors is, somehow, what everyone wants.
Maybe it’s because the market has been so depressed recently that designers and builders are reluctant to show us anything new. But I would have thought that this creative industry could have done better. It just seems to me that fresh, new – and yes, more contemporary – ideas are just what this re-emerging market is craving. C’mon Designers and Builders, treat us to some new possibilities !
My tour also shed light on the fact that much of the workmanship out there is only “just OK,” even in up-market homes where we would expect to see better. Miter joints might be tight, but important architectural elements are often not properly planned for: fireplaces not correctly centered; trim profiles compromised because they had been crammed into a space that was too small, and staircases that are awkwardly detailed.
So, for the most part, my reaction to the Parade offering this Spring was “Ho-Hum.”
But then I came upon one Parade entry – a very charming shingle-style home in the St. Louis Park suburb of Minneapolis, built by a firm named Great Neighborhood Homes, Inc., that is very special indeed. Interestingly, the house has some of the same, familiar elements I’ve complained about above, but here they are so authentically and appropriately used – and fit the neighborhood context so well – that the house feels inventive and thoroughly fresh. The architecture is first-rate, including very open – yet very graceful – floor-planning, thoughtful proportions, beautiful sight-lines and inventive uses of windows and doors. The interior finishes are likewise very well developed: interesting, even dramatic in some cases, but never overplayed or showy. And, to my delight, the workmanship is also consistently tight and complete. And it didn’t hurt that the house is beautifully furnished, highlighting the architecture and the workmanship and completing the composition. In all, the visitor is left with that intangible, but reassuring sense that the whole project had been watched by someone who cared deeply about its final outcome.
So I’m back ! – in love again with all the possibilities and excitement of great residential design and development ! But I think my Parade tour experience points out that really great residential design and development requires the full attention of a wide array of talented craftsmen. I turns out that the business really is a profession.
Jim Kirkland is a long-time participant in the residential real estate market, with experience in design, development and construction. Jim is probably best known for his work with noted design-builder Cottagewood Partners. He has his BA from Lawrence University and MBA from Washington University. Jim and his wife, Mary, reside in the Twin Cities suburb of Eagan, Minnesota.











