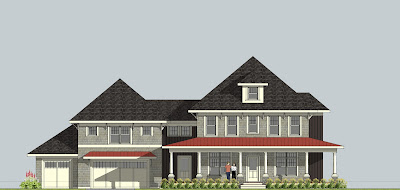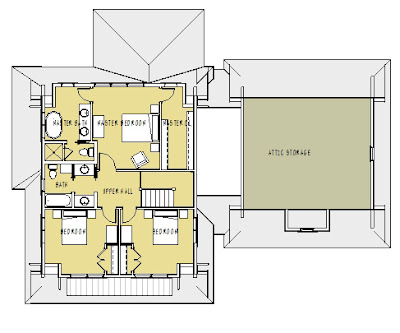I am asked quite frequently the question -
How much does it cost to build this house?
Unfortunately the only way to know how much a home costs to build is to have it bid. This is because there are simply too many variables that have an effect on construction cost. For instance:
- The construction climate (supply and demand) in your particular region
- Labor costs in your region
- Material costs in your region
- The quality of your builder
- The construction quality desired
- Level of service desired
- The complexity / sophistication of the design
- The quality level of the materials and finishes that you select
- Issues pertaining to your building site
- sloped or flat lot
- quality of soils
- proximity to utilities
- Proximity to suppliers / materials
To illustrate the complexity I used a free online construction cost calculator (from building-cost.net) and plugged in identical data for two separate locations - Chicago, Illinois and North Platte, Nebraska. I assumed a custom designed 2500 square foot two story home with a 1000 square foot finished basement, two car attached garage, one fireplace and a pretty high level of custom design and construction quality. The numbers I received were as follows:
- Chicago, Illinois - $871,000.
- North Platte, Nebraska - $672,000
Next I took the exact same specifications but just reduced the quality level by one category. Here are those numbers:
- Chicago - $636,055
- North Platte, Nebraska - $491,800
Now the same house but reducing quality level by one more category resulted in the following:
- Chicago - $473,929
- North Platte, Nebraska - $367,513
A pretty brief glance at the numbers above illustrates my difficulty in answering the "how much does it cost?" question. So how do I answer it?
If you want to know the construction cost of a specific home design you need to have it bid by one or several professional building contractors. Go ahead and purchase the plans. The dollar investment and time commitment are very minimal compared to starting a design process from scratch, and in the end you will have a realistic number you can work with.
If prior to purchasing a plan you want to gain a general idea how much construction costs are in your area; then you need to do some homework. Visit the model homes in your area and talk with the builders. Compare the level of design, the construction quality, size of home, amenities, exterior finishes, interior finishes, etc. After a while you will begin to gain a better understanding of the costs for the kind of home you want. In this process you'll also be narrowing down the builders to those that are best suited for you.












.JPG)


.JPG)








.JPG)
.JPG)
.JPG)
.JPG)











